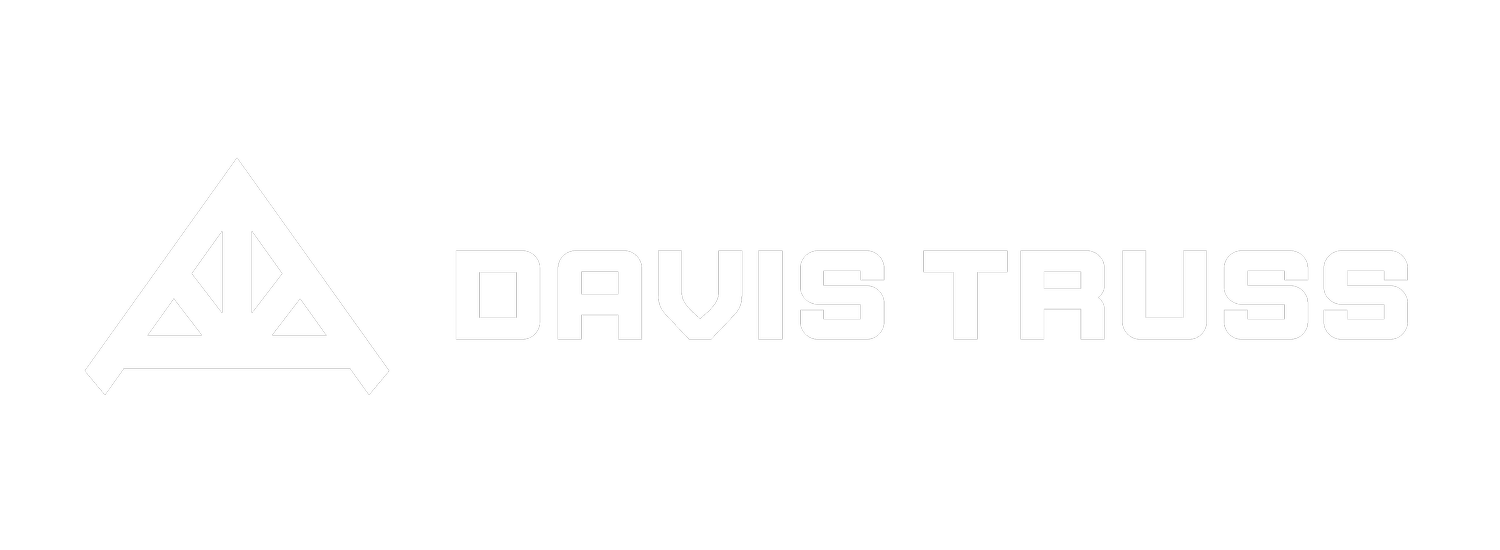Advantages of Trusses vs. Conventional Framing
For Architects & Developers
1. Savings in design costs - one basic structural design for shell with minor floor plan variations
2. Better project cost control, with component costs known in advance
3. Better cash flow with earlier occupancy due to reduced on-site labor
4. Faster shell completion time
5. Using trusses of smaller dimension lumber, in place of beams and columns
6. Greater flexibility in locating plumbing, duct work, and electrical wiring
7. Floor plan freedom in locating interior partitions often without additional support required
For Contractors/Builders
1. Pre-determined, pre-engineered truss system
2. Fewer pieces to handle and reduced installation time
3. Wide 3-1/2” nailing surface for easy floor deck application
4. Eliminate notching and boring joists for electrical wiring and plumbing
5. Floor trusses offer better availability and less in-place cost than 2x8 or 2x10 joists
6. Factory-manufactured components to exact span requirements
7. Reduced HVAC, plumbing, and electrical subcontractor time on job
8. No column pads to pour, no steel beams and posts to place
9. Job site material pilferage and cutting waste reduced
Information Source: MiTek

